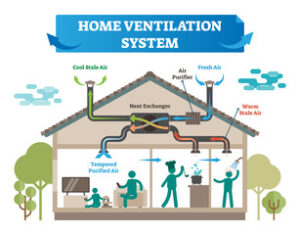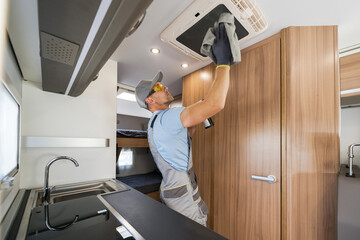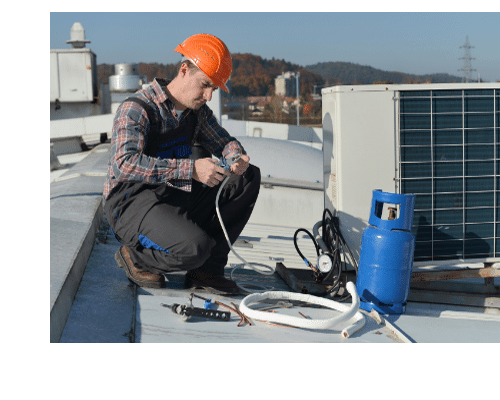The Importance Of Ventilation
Ventilation is the process of removing stale inside air and replacing it with fresh outside air. It is a critical function for human respiration, temperature control, humidity control, and smoke or odor removal.
Historically, ventilation design criteria have been based on energy efficiency, sustainability, and thermal comfort. But, until the COVID-19 pandemic sparked renewed interest, ventilation was often overlooked. Click here at https://comfortprosheatandair.com/ to learn more about ventilation.

Natural Ventilation
Natural ventilation is an alternative to mechanical systems for cooling and ventilating buildings. It relies on openings within the building fabric to facilitate supply and extract air, driven by the natural forces of wind and temperature differences. It offers the benefit of passive design and can eliminate the need for electrically operated systems, saving energy and money. However, natural ventilation is not suitable for all climates and the design must be carefully considered to ensure that it works effectively.
A variety of different approaches to natural ventilation have been used, ranging from single-side ventilation (openable windows facing into the wind) to cross-flow and stack ventilation. These approaches differ in the number and placement of openings, the directional velocity of the wind, the spatial distribution of occupied spaces, the type of heat source (e.g. a fireplace or a stove), and the climate.
The natural ventilation system is a key component in the thermal comfort and health of occupants, reducing the need for space conditioning while providing healthy indoor air quality. The ventilation system is also important for the prevention of moisture accumulation in buildings. This can lead to the development of mold, mildew, and fungus, which can cause damage to interior surfaces and furnishings and produce musty or damp smells. In addition, humidity levels that are too high can reduce the longevity of electronic equipment and fabrics.
Ventilation is a vital part of the indoor environment and the ventilation system should be integrated early on in the design process to achieve the best results. The ventilation system should be integrated with the structure of the building and the façade to allow it to function optimally. The ventilation system must be designed to provide fresh air in a manner that is compatible with the climate and occupants’ needs, and it must also remove polluted air from inside the building.
Many analytical models have been developed for various natural ventilation flow configurations, with most of these based on the application of mass and energy conservation equations. The most commonly used models have been incorporated into the full-building simulation tools.
Mechanical Ventilation
In some cases, people who are critically ill or injured cannot breathe on their own. Mechanical ventilation is a machine that helps them breathe by manipulating the pressure in their lungs. It’s used in hospital and pre-hospital settings. It can also be used at home with a special mask. There are two main types of mechanical ventilation: positive and negative pressure.
A tube, called an endotracheal tube, is inserted into the airways through a hole in the neck or mouth. It carries oxygen to the lungs and removes carbon dioxide, which is then exhaled out of the body. It also provides pressure to prevent the small sacs in the lungs from collapsing.
Unlike natural breathing, mechanical ventilation is controlled by a machine, allowing the healthcare team to monitor and control each breath. Patients on mechanical ventilation need to talk with their family members about their care goals and set up advance directives and healthcare power of attorney so that they can be sure their wishes are respected if they are unable to make decisions for themselves.
The most common indication for mechanical ventilation is obstructive lung disease, such as asthma and COPD. Symptoms include difficulty breathing, coughing, wheezing, and shortness of breath. When these symptoms are severe, they can lead to a decreased blood supply to the lungs and hypoxia (low levels of oxygen in the blood). This is referred to as respiratory failure and requires immediate attention.
In obstructive lung disease, the airways narrow during inspiration, and the pressure in the thoracic cavity increases. This increased pressure forces the tidal volume back into the chest, requiring more time to complete expiration. During this process, the collapsed alveoli increase the intrathoracic pressure and can cause auto-PEEP, which is an additional force that must be overcome during inhalation.
In obstructive ventilation, tidal volume is a function of both resistance and elastance, so that any given volume delivers a different pressure to the lungs. As such, tidal volume cannot be directly compared to pressure-controlled ventilation (PCV). However, a similar pressure is achieved with both PCV and V/C modes by maintaining a fixed inspiratory time with a minimum respiratory rate.
Supply Ventilation
Supply ventilation systems use a fan to bring fresh outdoor air in through vents connected to the home’s air ducts. These systems work well in hot climates, but they can lead to moisture problems when indoor air is humid enough. Moisture that accumulates in walls and ceilings can promote mold, mildew, and rot. These issues can be minimized with an exhaust system that also ventilates outside and prevents condensation during the heating season.
Ventilation is essential because harmful indoor air pollutants like volatile organic compounds and radon remain trapped in a house even when people are not inside. Human activity generates a wide range of other substances that degrade indoor air quality, including excessive humidity, cooking gases, and pet odors.
Without adequate ventilation, these contaminants circulate throughout the home where they can cause a variety of health problems including headaches, rashes, and asthma. A properly installed and maintained ventilation system keeps them at low levels.
The most common ventilation strategy is to install a system that uses a fan to draw new outdoor air into the building. This system is known as a “supply” ventilation system and can be configured in one of several ways. It can be a dedicated system, a central-fan integrated (CFI) system, or an exhaust system. CFI systems are more common since they integrate the fan with the building’s heating and cooling system. These systems tend to be more efficient than dedicated supply-only ventilation systems.
While supply systems provide greater control than exhaust systems, they can be problematic in cold climates. The pressurization of indoor air caused by these systems can drive moist indoor air into wall cavities and the attic where it can condense during the winter, promoting mold, mildew, and rot. A more effective option in cold climates is a balanced ventilation system that provides both supply and exhaust ventilation with a single set of fans and ducts.
These systems introduce outdoor air into rooms that are frequently occupied and exhaust air from rooms that produce moisture and pollutants like bathrooms, laundry areas, and kitchens. They also provide some dehumidification and filtering. They are more energy-efficient than exhaust-only systems because they do not require an external power source to draw in outdoor air, and they don’t waste heat by venting indoor air out through unused ducts.
Exhaust Ventilation
The primary function of exhaust ventilation is to remove odors, smoke, and moisture from the air. It also helps control the growth of mold and other microorganisms that are harmful to humans and can damage furniture, wallpaper, flooring, and other materials. Exhaust fans are especially important in homes that have a family member with asthma or other respiratory complications. Often, poor indoor air quality exacerbates these conditions.
The exhaust system of a home typically uses ductwork to route the air to outdoor vents or through other open areas. Frequently, it is necessary to clean these ducts and fans so that they work efficiently. Generally, the exhaust fan is located in the ceiling near the bathroom or kitchen, but can also be installed in other rooms.
Depending on the specific needs of your home, you can select from different types of ventilation systems. These include exhaust, supply, balanced, and energy recovery ventilation. Energy recovery ventilation systems use heat pumps to recover energy from the exhaust air and warm or cool supply air as needed.
If you’re looking for a low-cost option, an exhaust ventilation system might be enough to suit your needs. This type of system uses exhaust fans to depressurize your home, forcing out the stale indoor air. This air is replaced with outdoor air through bath, range, and clothes dryer ducts as well as through leaks in the building shell or intentional vents.
Local exhaust ventilation (LEV) improves the efficiency of natural and whole-house ventilation by removing pollutants and moisture directly at their source. It utilizes capture hoods and exhaust fans to prevent nuisance odors and hazardous gases from spreading throughout the space. This type of system is commonly used in manufacturing, metalworking, and agriculture to protect workers from harmful fumes and dust.
If you choose to install LEV, be sure to maintain the system properly. Make sure the ducts are clear of any obstructions, and that there are no leakages in the exhaust stack or the roof. It’s also essential that the discharge point of the system is not too close to an air inlet for an air-conditioning system or neighboring buildings. An occupational hygienist or industrial ventilation engineer can advise you on this. You should also check regularly that the exhaust stack is not corroded.


